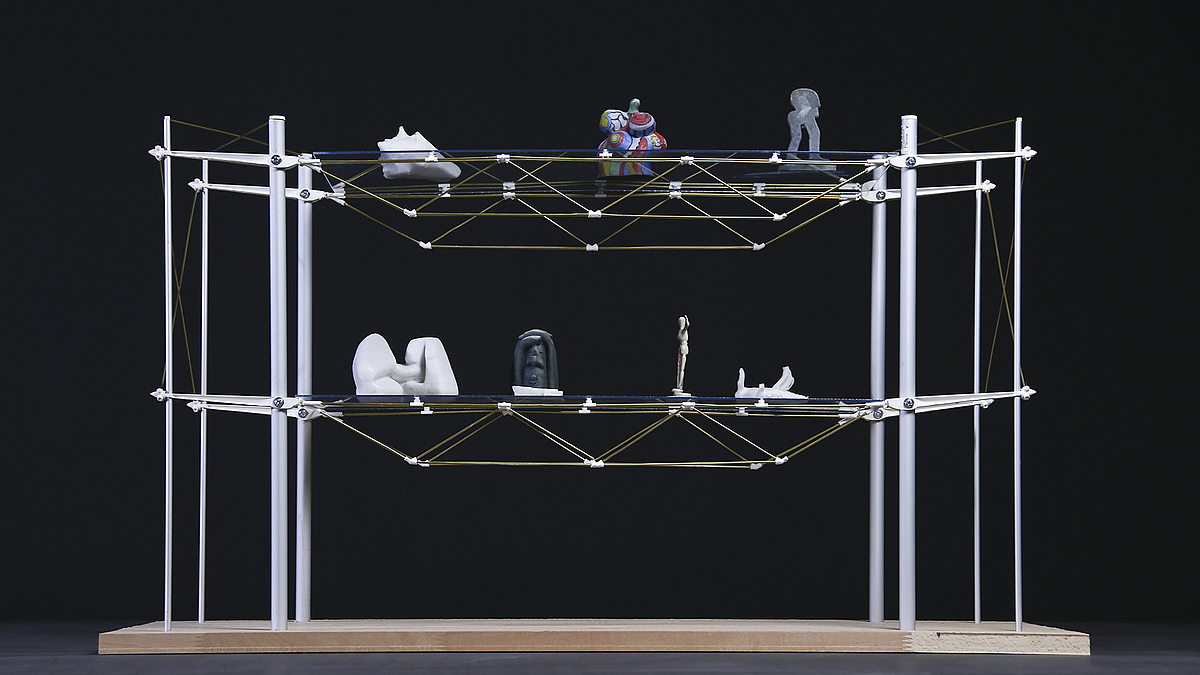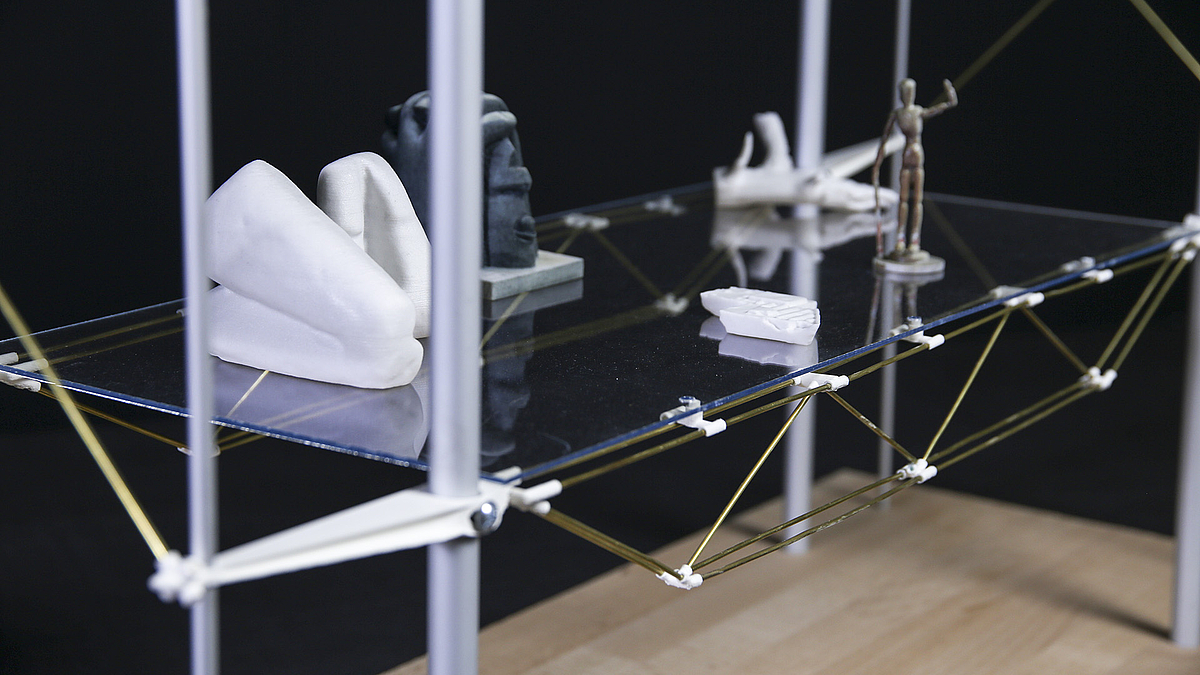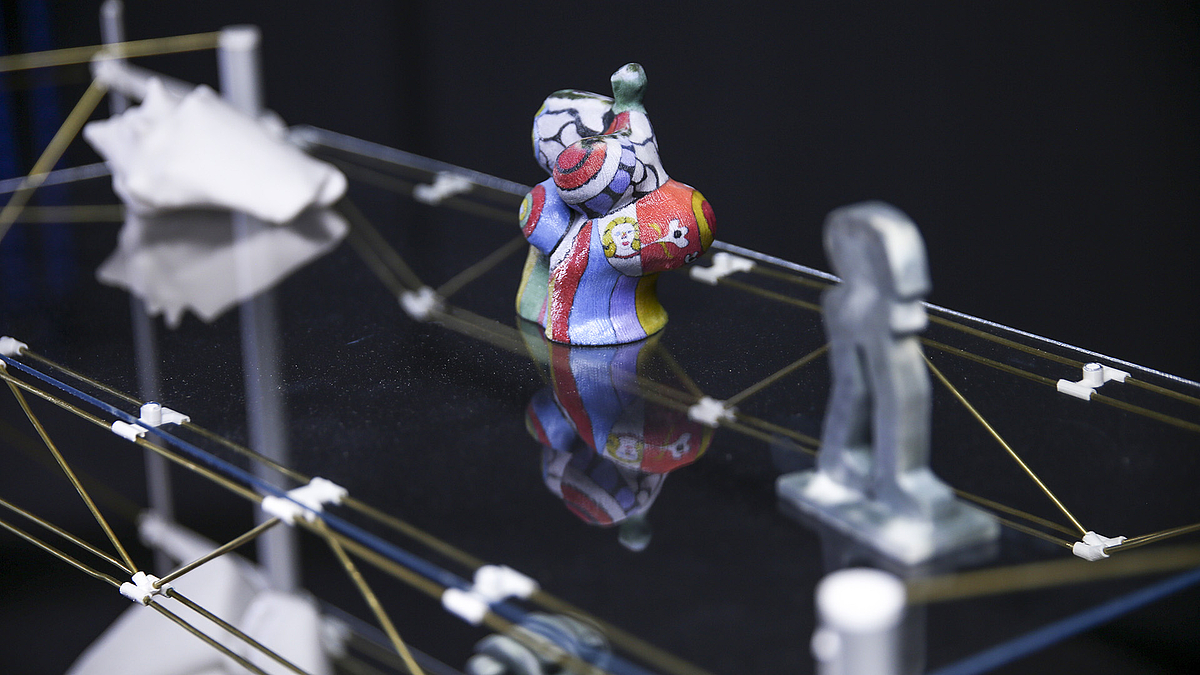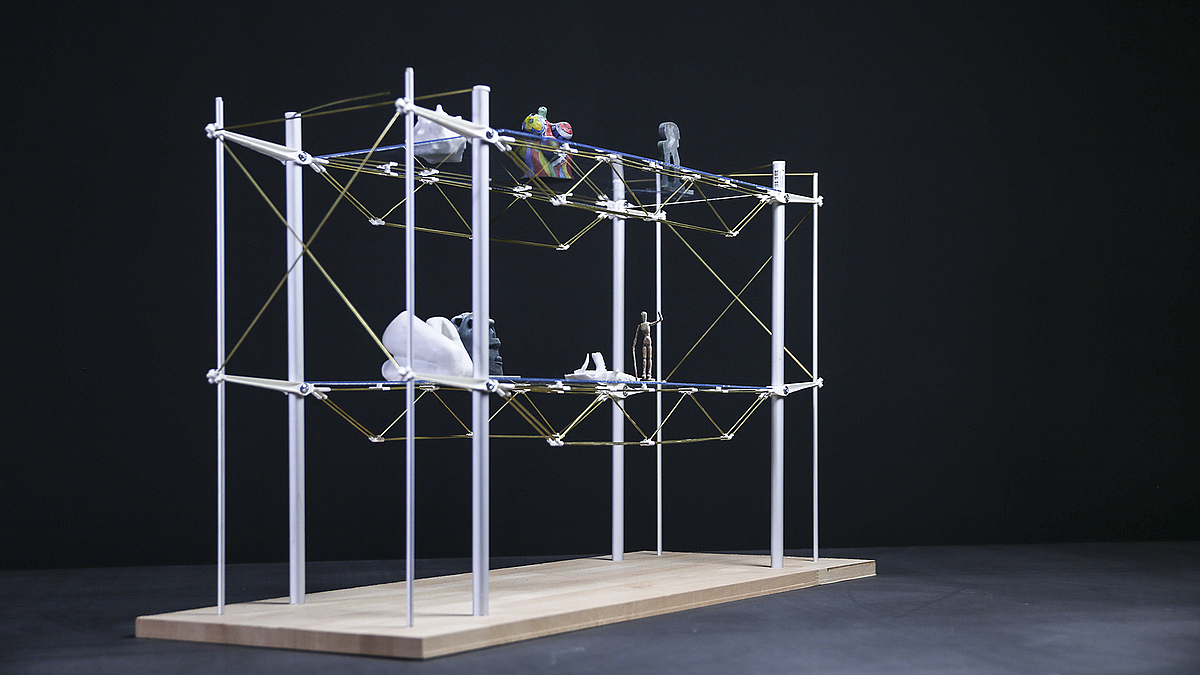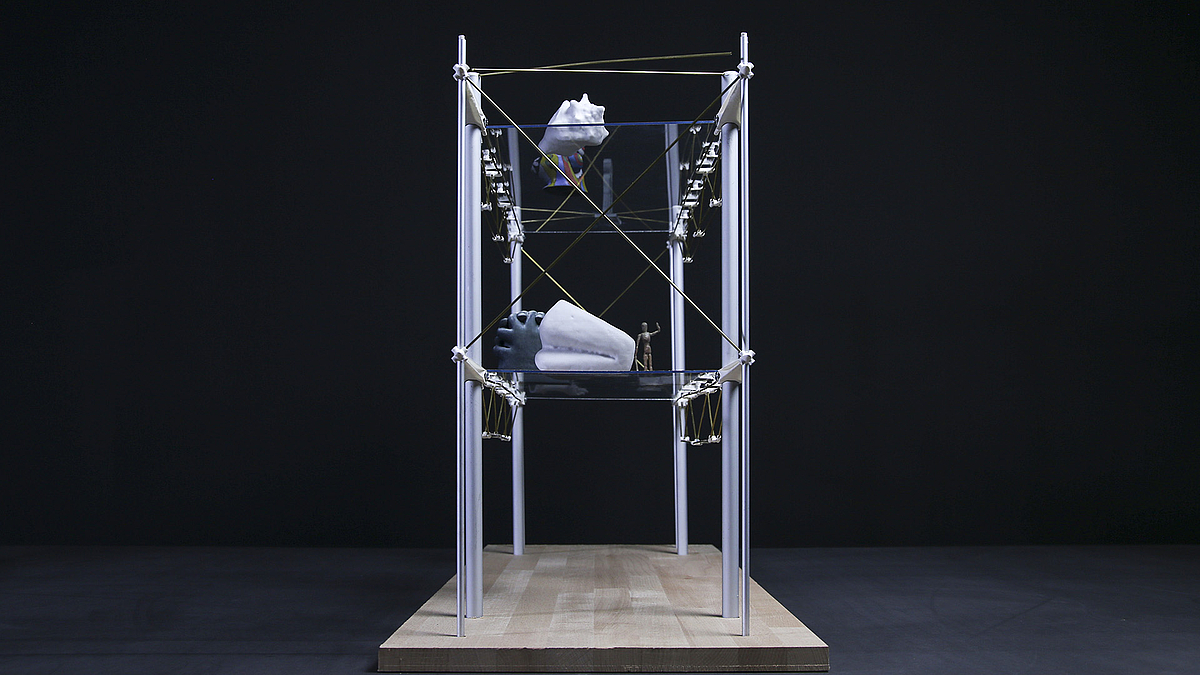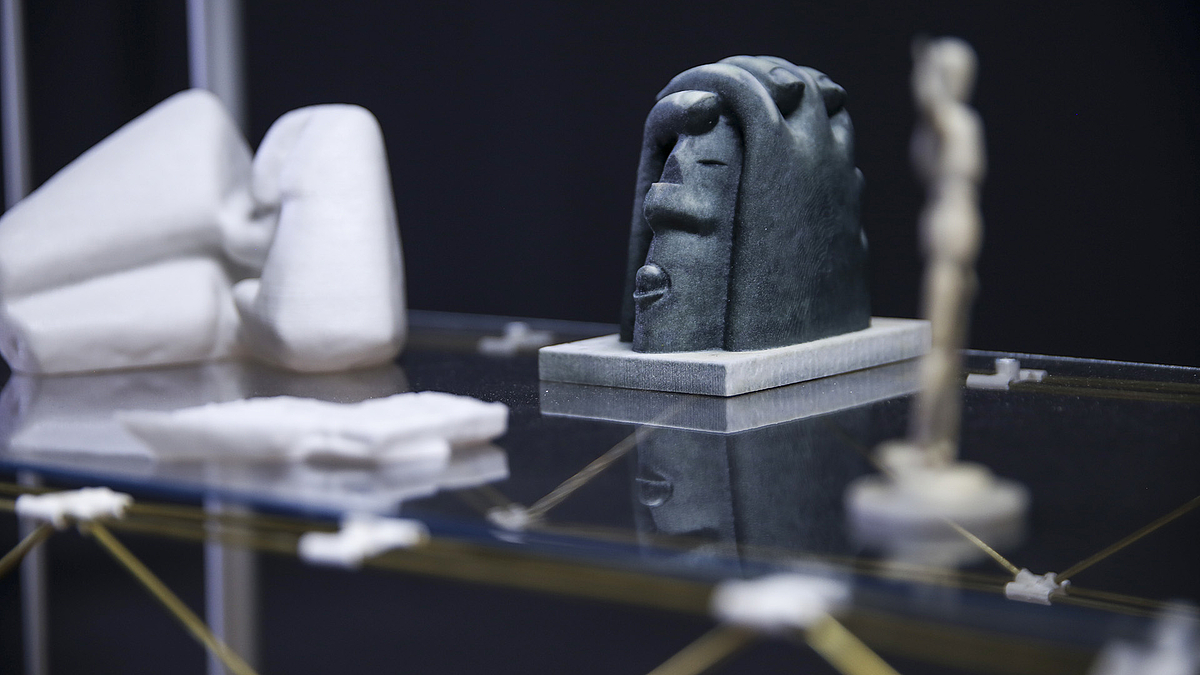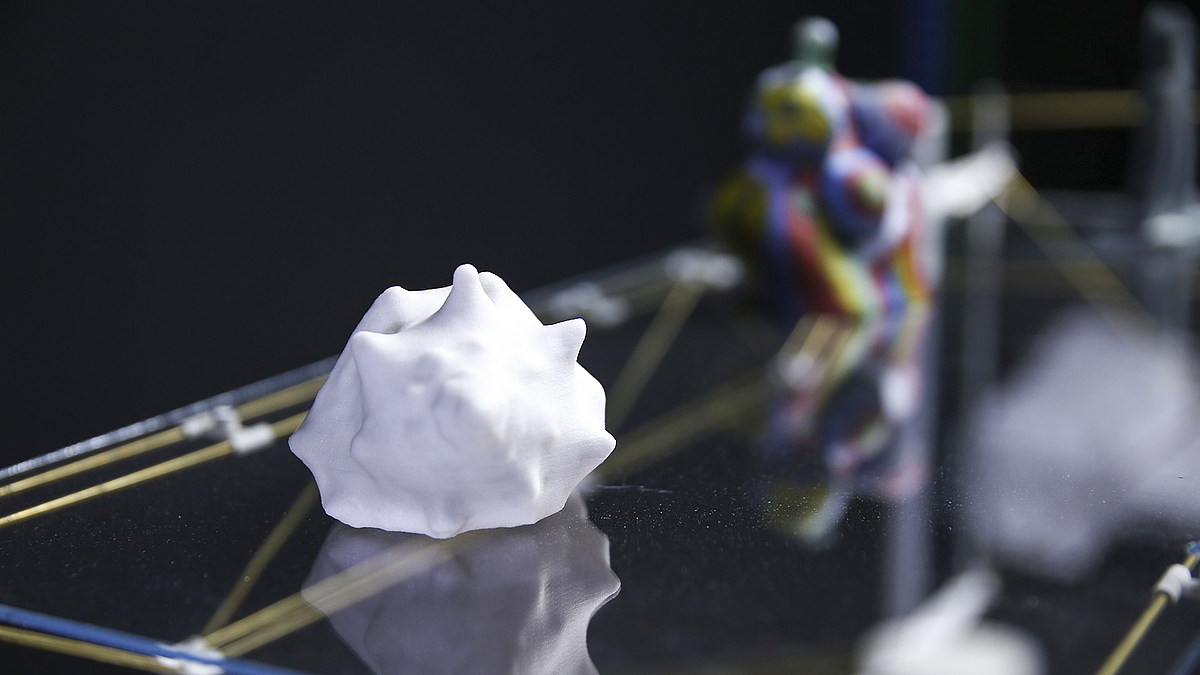Class
The seminar will introduce the different processes and materials that are currently available for 3D printing. Practical examples show the use of 3D-printing in architecture such as representational scale models, functional prototypes of building components and attempts to print entire buildings.
In practical exercises participants will learn how to prepare digital 3D models for 3D printing considering the specific limitations and potentials of the different processes.
In addition to these basics, a special focus will be on the creation of digital 3D models that are only possible to be realized by means of 3D printing – namely 3D-scanning and topological optimization. 3D-scanning processes allow to create digital 3D models directly from optical sensors such as laser scanners or digital cameras. Topological optimization is the process of automatically reducing the material distribution of a mechanical part under given load cases, to optimize its mass. This often results in unexpected forms, which cannot be realized with traditional fabrication processes.
The seminar will make use of in-house 3D printers as well as popular online 3D print services. An introduction to Rhinoceros 3D and Grasshopper will be given in the seminar.
Info
Modules:
- MSc. Architektur und Städtebau:
Seminar: Digital Fabrication - BSc. Architektur:
Seminar: Gestaltung und Darstellung P
Lecturer:
- Victor Sardenberg

