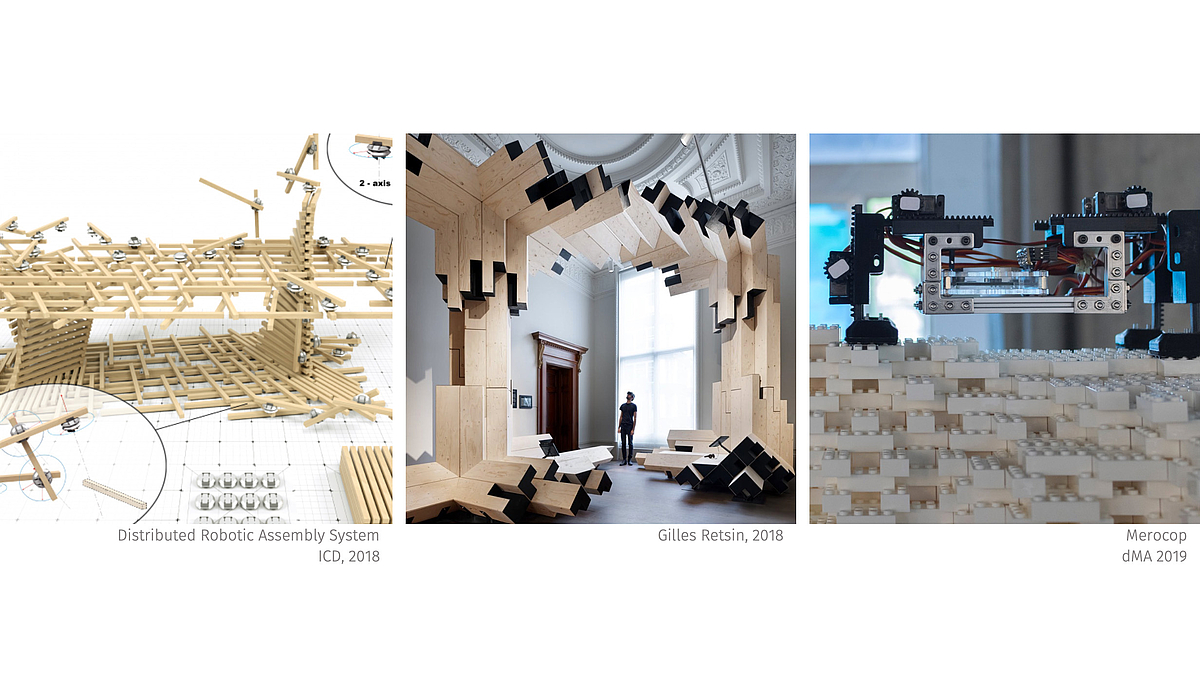Class
Under the title of Architectural Ecosystems, a 2-year design research project is being pursued with the following question: How can all architectural aspects from design, construction, use to conversion and deconstruction be reinvented as a holistic system and thus achieve a higher degree of sustainability? The current state of digitalisation offers the opportunity to avoid making the same mistakes that were associated with modular industrial construction from the 1960s onwards. Unlike back then, building products, prefabricated parts and floor plans are no longer standardised today. Rather, it is the digital design and production processes that are standardised in their procedures, thus allowing for a disproportionately wide range of customisation. A variety of digital simulation techniques make it possible to gain insight into the expected behaviour of buildings at the design level. Innovation is therefore no longer dependent on the slow feedback of knowledge from building practice. Despite, or perhaps because of the high degree of digitalisation, material plays a central role, whether as a resource or as a design element. Bits and atoms are therefore no longer opposites, but are more closely linked than ever.
In the second edition of Architectural Ecosystems, we take a special look at the production of buildings with the interplay between humans and autonomous machines. Starting from the state of the art, promising approaches are identified, which are then further developed in terms of design. The brief for the architectural design will be mixed use in an urban context. The focus is more on the depth of detail and less on the size of the building. In addition to the architectural design, the design process itself will be documented in diagrams and animations.
Working in Rhinoceros-3D/Grasshopper is central to the project. In addition to solutions with a 3D model, diagrams, plans and visualisations, constructive solutions on digitally produced models (laser cutting, CNC milling, 3D printing) are expected. Assistance with special in-depth digital methods is provided in tutorials. Supervision takes place in weekly video conferences and 2 colloquia in the faculty. In addition to technical support, some text on the conceptual classification of the project will be handed out and discussed. For students without previous knowledge of Rhino/Grasshopper, the dMA Rhino/Grasshopper Skill Drills 22-25.3.2021 are a prerequisite.
The project is also suitable for students to use the expertise gained to write an MSc. Thesis at the chair of dMA in the following semester, and thus to deepen the design research topic in a larger design.
Info
Modules:
- MSc. Architektur und Städtebau:
Projekt lang: i/o Architecture
Lecturers:
- Prof. Mirco Becker
- Jan Philipp Drude
Schedule:
- First Class: Friday 16.04.2021
10:00 - 12:00 online
- Colloquium I: Wednesday 19.05.21
11:00 - 14:00 small Foyer / online - Colloquium II: Wednesday 16.06.21
11:00 - 14:00 small Foyer / online - Final Presentation: Tuesday 17.08.21
11:00 - 14:00 small Foyer / online
Prerequisites:
- Rhino/Grasshopper Skill Drills
Further info on stud.ip




